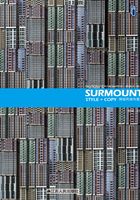
印度孟买Aquaria Grande大楼
地点:印度孟买
设计公司:香港科建国际有限公司
占地面积:13639.4m2
建筑面积:37000m2
容积率:2.5
高度:165m
层数:37

Surmount 突破点
FACADE 立面
SHAPE 造型
ENERGY SAVING 节能
GREEN 绿色
Aquaria Grande is one of the iconic residential developments in Borivali of Mumbai. This distinctive project includes two 37 storeys soaring residential towers, a fully facilities equipped clubhouse, a sustainable podium garden and an enormous car park, which create a novel and luxury lifestyle to the Borivali district.
The landscape roof could create a sustainable experience by provision of grand lawn, groves and waterfall along the access to clubhouse. The clubhouse giving a contemporary outlook and fully furnishes with community facilities. It includes badminton court, gymnasium and swimming pool fulfill need for healthy exercise; Restaurant and multifunction hall for community facilities.
The forms of twin tower are inspired by form of tree. Every apartment provides spacious and revolving balcony to reach extensive outdoor view. For maximizing interior flexibility, flat slab structural system adopt in apartment to avoid beam affects flexibility of interior design. Besides, the floor to floor height of typical floor is 3.6m thus could encourage natural light and ventilation to indoor which minimizing the need for excessive lighting and cooling system.
On the top of the tower, Triplex Sky Palace apartment will arrange to be the most luxury and attractive units in the twin tower. The Rooftop equipped with sizable decking that provides distinguish feature: a barbecue deck with internal garden, a Jacuzzi that can swims with an infinity and splendid outdoor view. Moreover, an outstanding shelter on the roof of Sky Palace could metaphor concept of tree branches. It benefits underneath apartment by using 3 types of cladding. 1. Solar panels absorb excess heat gain and minimize use of indoor energy. 2. Opaque panels resist awful glaring to indoor. 3. Transparent glass makes use of natural lighting to the roof garden.


Aquaria Grande大楼是孟买波里瓦里的标志性的住宅发展项目之一。这个独特的项目包括两座37层高的住宅楼、一家配备齐全的休闲会所、一个环保的平台花园和一个巨大的停车场。它为波里瓦里地区创造了一种全新的奢侈生活方式。
沿着会所入口一直向里延伸,有大草坪、小树林和瀑布,使人仿佛置身于大自然中。同时,会所社区设施齐全,给人以强烈的时代感,它包括羽毛球场、健身房和游泳池,以满足人们健康运动的需要;另外,会所中还设有餐厅和多功能厅作为社区设施。
双子塔的设计从树的形状中汲取灵感。每间公寓有宽敞的旋转阳台,让住户们欣赏到更开阔的户外景观。为了最大限度地增加室内空间的灵活性,设计师在公寓内部采用了平板结构,以避免梁柱对室内设计灵活性的影响。此外,楼面到楼面的典型高度是3.6m,更有利于室内空间的自然采光和通风,减少照明和冷却系统的投入。
塔顶是“三重天宫”公寓,这是整座双子塔最豪华和最有吸引力的单元。屋顶设有巨大露台,在这里,有烧烤天台、室内花园和按摩浴缸,均独具特色。在按摩浴缸里,除了游泳,人们还能俯瞰四周辽阔壮丽的景色,悠然自得。此外,“天宫”中有一个引人注目的遮棚,好比树木的枝条。它用三种不同的材料覆盖着,使下面的公寓更加舒适环保:1、太阳能面板吸收多余的热量,并起到节约能源的作用;2、不透明面板抵挡射入室内的刺目阳光;3、透明玻璃让屋顶花园时刻沐浴在自然光中。

Clubhouse Floor Plan 会所平面图


East Elevation Plan 东立面图

FEATURE 特点分析
Shape
The clubhouse in podium inspires by extending the tree form of tower which integrates of landscape and architecture harmony. The club on ground floor is an extension of the tree and the two distinctive towers provide over 200 comprehensive typical apartments as the trunk of the building. In the roof top, garden and shelter will provide to metaphor the form of leaf shade.
造型
住宅楼底层的休闲会所的设计灵感来源于高塔的树形延伸,把景观和建筑融为一体。首层的酒吧是树的延伸。两座特征鲜明的塔楼内含200套典型公寓,作为建筑的躯干部分,就像树木的树干,屋顶的花园和天棚则隐喻树荫。









Floor Plan 楼层平面图