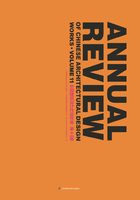

扫描查看更多企业信息

美国WFA建筑规划设计事务所
上海文飞建筑规划设计咨询有限公司
WFA DESIGN INC. USA
WFA DESIGN INC. USA是一个国际化的建筑规划设计公司,总部位于美国加州洛杉矶市,并于上海设立分公司,即上海文飞建筑规划设计咨询有限公司。公司专精豪宅、高档别墅和豪华会所项目,特别擅长西方新古典主义、欧式、地中海和新中式古典主义风格的建筑设计。公司的使命是以原创理念打造品质卓越并契合实际的作品。WFA DESIGN INC. USA由冯文飞先生领衔,汇聚了国内外知名建筑、规划和景观设计师,他们同心协力地为中国的业主提供高品质、专业化的服务。公司凭借雄厚的设计实力、先进的设计理念和符合国际标准的专业化服务,在短时期内就在中国高档别墅建筑设计领域取得了优异的成绩,成为豪宅、高档别墅和豪华会所的顶级设计公司。
中国分公司
地址:上海市青浦区华徐公路999号B座308室E通世界
电话:+86-21-64957326
传真:+86-21-64957327
邮箱:wfa_design@qq.com
美国总部
地址:10806 Ayres Avenue Los Angeles CA 90064 USA
电话:001-310-6942616
传真:001-310-6942616
北京远洋LAVIE别墅
Beijing Sino-Ocean LAVIE Villa
设计师:冯文飞
项目地点:北京
用地面积:1313000m2
建筑面积:333700m2
容积率:0.6
Designer: Wenfei Feng
Location: Beijing
Site Area: 1313000m2
Building Area: 333700m2
Plot Ratio: 0.6
北京远洋LAVIE别墅设计汲取了世界经典建筑风格之精华,涵盖法式、英式、意式;建筑融会了欧洲古典建筑的构图精髓,再现了西方传世豪宅的绝世风采,勾画出奢华尺度的豪宅功能空间,具有宫廷般华丽的贵族气质、精美的细部和高贵的材质,并配以庄园式的花园景观庭院和独特的自然资源,旨在成为中国顶级豪华景观别墅。
LAVIE Villa draw inspiration from the world's greatest classical architecture, including French, English and Italian style. The design integrates the principles of European classical design, featuring formal and lavish interior space and luxury scale, rigorous proportion and elegant details, and high-quality materials.In addition, fitted with manor-like garden landscape courtyards and unique natural resources, LAVIE Villa aims to become the top luxury landscape villa in China.




北京丽春湖住宅区
Beijing Lichun Lake Residence
北京丽春湖住宅区在规划上通过组团化的设计,将独栋,联排别墅、叠拼别墅有机地组织起来,形成了丰富灵动的空间形态;会所结合主入口、入口广场设置,位于总平面布局的中轴线上,体现严谨的秩序。产品选型和组合结合地块特点和区域价值;争取最大溢价,尽可能地布置溢价高的别墅产品,减少高密度产品。
立面设计风格采用新中式古典主义风格,立面的比例划分借鉴世界经典建筑的立面比例,将高档石材和面砖作为外分布面的主要材料,搭配丰富的色彩变化,营造尊贵感和价值感。同时,立面的细部和形体造型充分考虑传统中式的建筑元素,以内在的精神吻合体现“中西合璧”精神。
The planing of Lichun Lake residence utilizes clustering concept, grouping semi-single family villa, row town homes and stacked town homes together in an organic way, forming a rich and dynamic community space. The use of axis in the site plan set up order and hierarchy. The product selection and their location within the site takes full consideration of the character of the site, maximizing the return of the development and minimizing low-density product.
The innovated exterior architectural style is Neo-Chinese Classicalism. The massing and proportion of the facade follows the principles of world's famous classical architectures, while the details incorporates elements of traditional Chinese architecture. The exterior finish use high-end limestone and brick with rich color variation and texture, showcasing a sense of dignity and value, as well as the combination of chinese and western style.




远洋·万和公馆·私人会馆
Ocean Crown·Wanhe Mansion·Private Club
设计师:冯文飞
项目地点:北京
用地面积:10575.629m2
建筑面积:12690.7548m2
容积率:1.2
绿地率:30%
Designer: Wenfei Feng
Location: Beijing
Site Area: 10575.629m2
Building Area: 12690.7548m2
Plot Ratio: 1.2
Green Ratio: 30%
620地块按照5个独立且面积在2000-3000m2的企业会所进行规划设计,注重建筑空间组合及各类交通流线的组织,充分考虑现有地块的历史、文化、地理、气候、环境,根据甲方的设计要求,最大限度地挖掘5栋会馆单体以及整个620地块的潜在价值。5栋单体会馆设计,基于都市宫殿的设计理念,融会了欧洲经典建筑的精髓和传统中式建筑的文化内涵,开创了中式古典主义建筑的新篇章,具有鲜明的个性、创新性和标识性。
According to five separate business clubs with an average area of 2000m2to 3000m2, the planning and design of Lot 620 focuses on the combination of architectural space and the organization of various traffic lines while giving full consideration to the history, culture, geography, climate and environment of the existing lot with an effort to plan the restrictions and to meet the design requirement of Party A as well as to maximize the potential value of this five individual club and the whole Lot 620. Based on the design concept of urban palace, the design of this five individual club combines the essence of European classical architecture and the cultural connotation of traditional Chinese architecture, creating a new chapter in Chinese classical architecture with strong personality, innovation and identification.


北京和裕·板桥别墅
Beijing Heyu·Banqiao Villa
设计师:冯文飞
项目地点:北京
用地面积:167680m2
建筑面积:92750m2
Designer: Wenfei Feng
Location: Beijing
Site Area: 167680m2
Building Area: 92750m2
北京和裕·板桥别墅设计采用了世界经典建筑风格之精华,涵盖法式和英式建筑语汇,勾画出奢华尺度的豪宅功能空间,具有宫廷般华丽的贵族气质、精美的细部和高贵的材质,并配以庄园式的花园景观庭院和独特的自然资源。
The design for the villas of Beijing Heyu ∙Banqiao adopts the essence of the world's greatest classical architectural styles, covering French and English architectural languages. The design outlines the functional spaces of the luxurious mansions, featuring the place-like gorgeous aristocratic temperament, exquisite details and noble materials which is fitted with manor-like garden landscape courtyards and unique natural resources.
杭州远洋·大河宸章
Hangzhou Sino-Ocean·Grand Masion Milestone

设计师:冯文飞
项目地点:浙江 杭州
用地面积:34116m2
建筑面积:48457m2
Designer: Wenfei Feng
Location: Hangzhou, Zhejiang
Site Area: 34116m2
Building Area: 48457m2
远洋·大河宸章A地块住宅外立面设计采用新中式风格,立面造型讲究对称,色彩讲究对比,外立面采用高档进口石材,充分考虑现有地块的历史、文化、地理、气候和环境因素;尊崇运河文化,融入底蕴深厚的人文景观,外立面元素就地取材,从运河文化中汲取精髓,从西湖胜景中提炼符号并精雕细琢;以金属手工制品为媒介,以传统开启新的传统。
Grand Masion Milestone is located in Hangzhou along the famous Jing-Hang Grand Canal. The design takes full consideration of the site's historical, cultural, geological, climate and environmental context, the elevation style adopts Chinese and Western neo-classical style, and the exterior is covered with imported stone. The facade is symmetric with appropriate proportion, delicate details, and relaxed color tones. The project is a luxury community with rich cultural heritage among historic sceneries.
北京远洋·天著会所
Beijing Ocean Crown·Tianzhu
设计师:冯文飞
项目地点:北京
用地面积:244519m2
建筑面积:268131m2
容积率:1.10
绿地率:30%
Designer: Wenfei Feng
Location: Beijing
Site Area: 244519m2
Building Area: 268131m2
Plot Ratio: 1.10
Green Ratio: 30%
远洋·天著会所建筑外立面运用新古典主义建筑风格,采用经典三段式立面,追求整体恢宏,和谐对称。建筑造型根据平面布局和规划要求,轮廓整齐,舒展庄重。外立面整体墙面全部采用干挂石材,墙身立面设计采用丰富的虚实对比、柔和的色彩系列、质朴的材料搭配、考究的比例尺度以及细腻的装饰点缀,着意刻画建筑的形体比例与轮廓。壁柱的合理运用使立面具有和谐的韵律感。
The planning layout of Ocean Crown·Tianzhu is laid out neatly according to the terrain. The building facade adopts the neo-classical architectural style with the classic three-zone facade in pursuit of overall magnificence and harmonious symmetry. Based on the requirements of the plane layout and planning, the architectural image is stretching and majestic with its neat contour. Dry-suspending stone material is used on the whole wall of the facade. The wall facade design adopts rich virtual-real comparison, soft color series, pristine material assortment, exquisite proportion and delicate adornment in order to depict the shape proportion and contour of the building. The use of pilaster creates a rhythmic facade.
